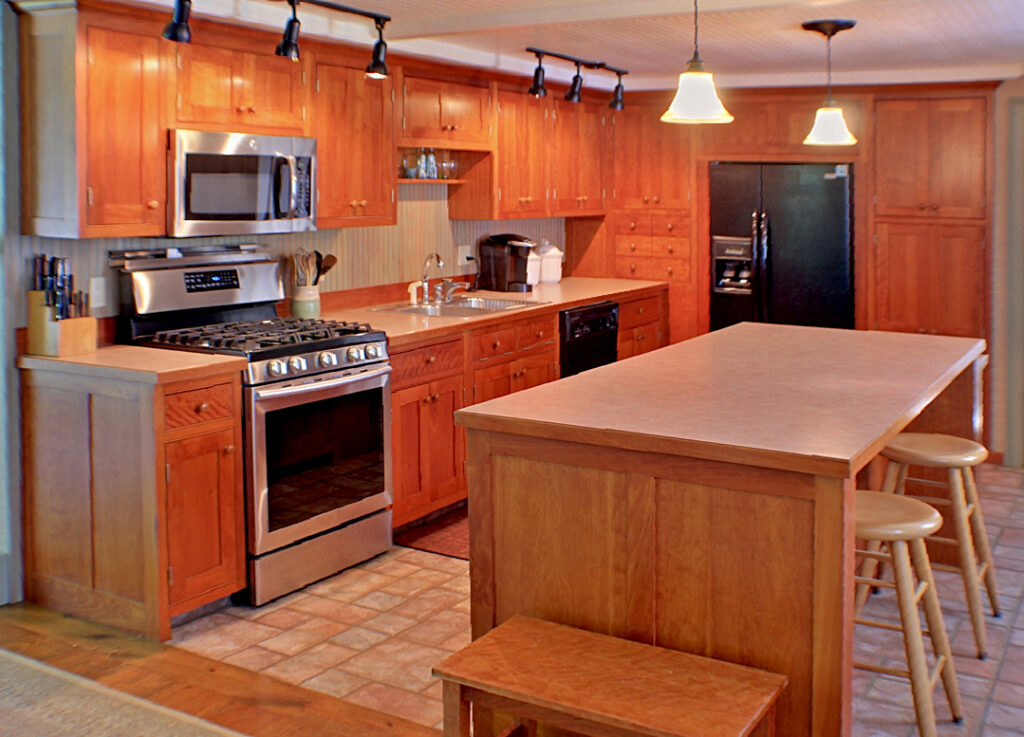This spectacular historic home is ready to serve your needs. Completely renovated and being the house of a cabinetmaker it has many built-ins and custom details. It also boasts a new heating system, updated electric, plumbing, and insulation.
Just move in and enjoy the large kitchen, for starters:
Custom cherry shaker style cabinetry, and stainless / black appliances line two walls as well as a large island with built in Nutone food processing system. Tile floor to withstand this hard-working part of the house.
Behind the kitchen an 82+ square foot room provides all the pantry space you will need with two walls of floor to ceiling shelving.
Also adjacent to the kitchen is a large mudroom with two freezers, a storage closet and 4ft of almond melamine wall and base cabinets.
With the wide open concept of this home’s first floor you’re just steps away from the dining room where the charm of the wide pine flooring accents the 11 ft long painted built-in china / buffet cabinets with cherry wood top.
You can exit the dining room through a mahogany full lite exterior door with sidelite that leads to a back patio area,
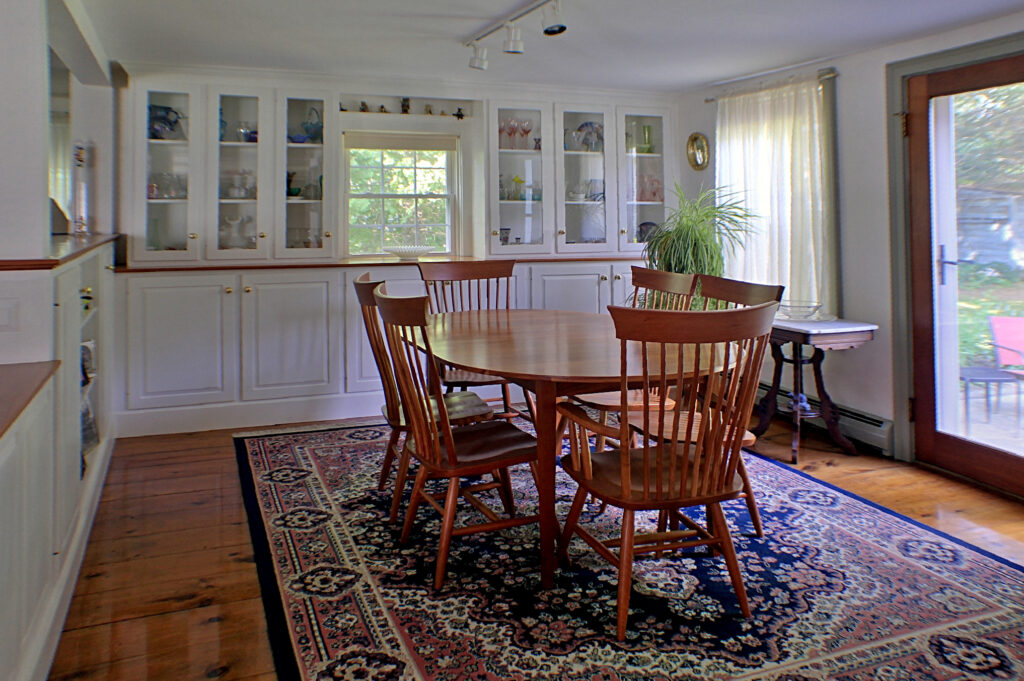
or go the other way off the kitchen through double glass doors and relax on the glassed in front porch that still evokes the romance of days gone by, when this home was called “Mary’s Inn” and guests could dine on the porch under chandelier lighting.
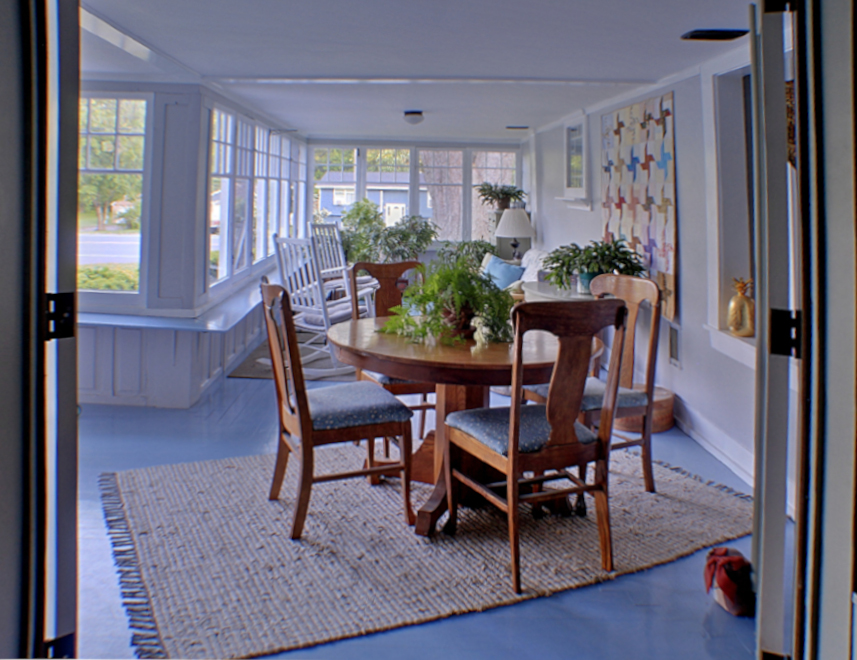
The main entrance to the front of the home is up tiered brick steps to a “Farmer’s” porch with an 8-panel mahogony front door with glass side-lite. A “rose” stained glass panel accents the entrance.
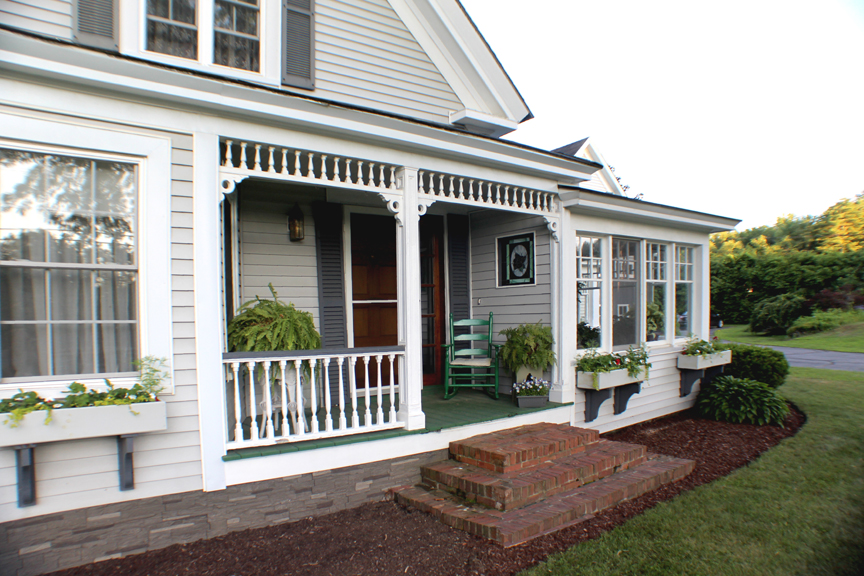
As you enter you are greeted by a classic front hall and staircase leading to bedrooms, bathrooms and laundry on the second floor.
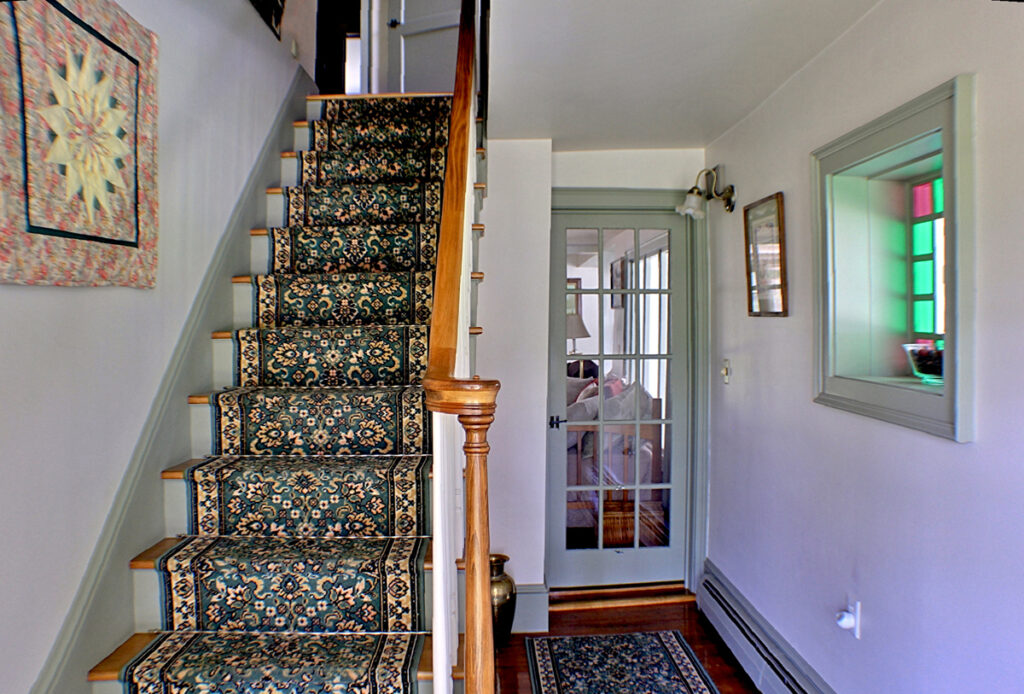
Adding light to the hallway is a stained glass window that looks over the glassed in porch. There’s a french door straight ahead that opens to the living room and one to the left leading to the study.
Need an office space? This rooms for you.
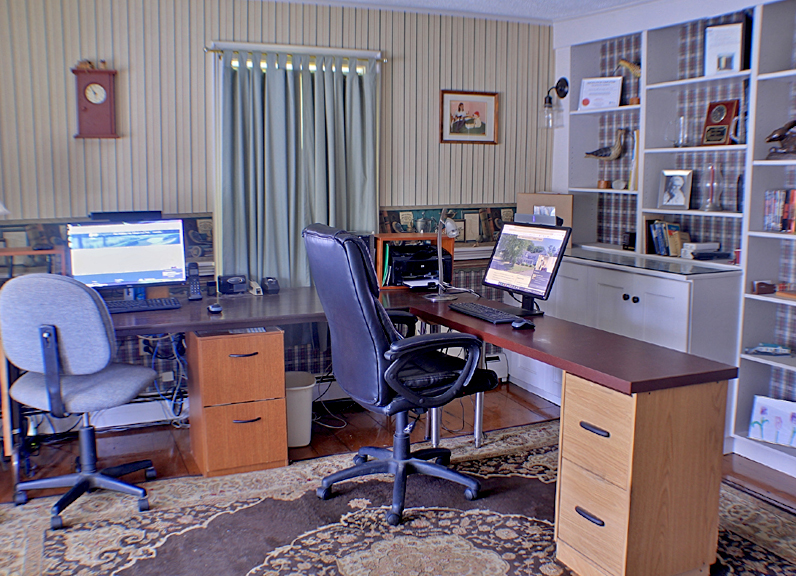
Overall Details
- Over 6300 sq.ft. of living and utility space
Plus a 16 x 24 out-building for mower storage etc. - 2 acres with 200+ ft of road frontage
- City water / septic system
- 3.8 miles from Cony Circle
- Less than 10 minutes to I-95
- Close to all amenities that Augusta has to offer
Exterior details
- Vinyl siding
- Vinyl replacement windows throughout main house
Interior details
Bedrooms and bathrooms
- Bedrooms: 3
- Bathrooms: 3
3/4 bathrooms: 1
1/2 bathrooms: 1
1/4 bathrooms: 1
Basement
- Basement: Crawl Space, Full, Partial, Unfinished
Flooring
- Flooring: Wood, Tile, Carpet, Vinyl Laminate
Heating
- Heating features:
Primary: Hot Water Baseboard, Wood Stove,
Additional: Propane Wall Heater, Monitor Heater, Electric Heaters, Bath Heat Lamp,
Cooling
- Cooling features: 1st Floor Air Conditioning
Appliances
- Appliances included: Gas Range, Refrigerator, Dishwasher, Washer, Dryer, Instant Water Heater
- Nutone Food Center & Nutone Central Vacuum sytem 1st & 2nd floors
Laundry features
- Laundry Room – 2nd Floor
Parking
- Parking features: 1 Garage Space, Carport, 1 – 4 Additional spaces, Paved Driveway,
- Covered parking spaces: Yes
Property
- 3 – Outdoor patios
- 2 – Enclosed porches, 1 – Open porch
- Half-acre +/- Pond with lit bridge & sprinkler system pump
- Lot features: Level, Open Lot, Landscaped, Intown, Near Shopping, Near Town, Near Turnpike/Interstate, Neighborhood, Near Airport
- Lot size: 4,356 sqft
Amenities
- Central Vac
- Nutone Food Center
- Soundsystem w/ wall speakers and volume controls throughout most rooms
- Custom cherry kitchen cabinets
- Bathroom with whirlpool tub
- 11ft long floor to ceiling built-in buffet/china cabinets in dining area
- Wide pine flooring and tile throughout first floor
- Office / study room with built-ins
- Main bedroom has 12ft of built-in base cabinets with cherry top
- Billiard room above barn including custom made mahogany regulation size pool table
- Attached 30′ long greenhouse
- 28×40 Garage / workshop with many storage cabinets and open shelving & pull down stairs to storage above
- Ready to be occupied office area
- 3-5 Bedrooms
